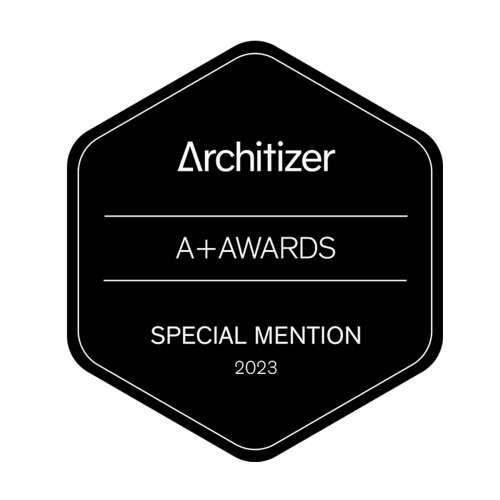




James Earl Jones Theatre Annex
Aesthetic
The newly dedicated James Earl Jones Theatre, formerly the Cort Theatre, was built in 1912 and is a landmark recently improved to perform to current patron and production standards. The Shubert Organization engaged Kostow Greenwood Architects to design a new Annex that creates a dialogue between the existing historic theatre and the contemporary addition. The Annex becomes a new architectural gem while still highlighting the features of the existing theatre. The award-winning James Earl Jones Theatre Annex revitalizes the theatre experience through enhanced patron spaces and expanded back-of-house spaces.
Awards
- Winner | SBID International Design Awards
- Winner | Metamorphosis Awards
- Finalist | NYCxDESIGN Awards 2023
- Finalist | Archello Awards - Theatre Building of the Year
- Special Mention Honoree | Architizer A+Awards 2023
Statistics
- 20,000 square feet
- 3 Patron lounges at each theatre level
- Bar and concession spaces
- Dressing rooms and wardrobe
- Rehearsal space
Function
The central design concept implemented moments of visual connection to the historic theatre. The feature stair creates a link among the three lounges where patrons can also get a glimpse of the facade of the historic theatre. The new lounges, bars, accessible restrooms will be a highlight for patron experience, while new backstage dressing rooms and rehearsal space will improve the theatre's production capabilities.